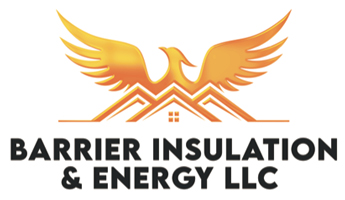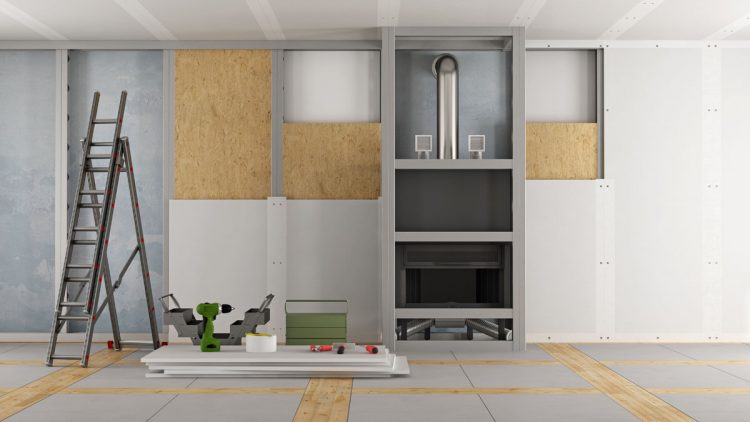Where Should Insulation Be Used?
While insulation is a sure-fire technique to save money on energy and make a home more pleasant, many homeowners are unsure if they have enough. Some people are concerned that there are areas that should be insulated but aren’t.
A Crucial Definition
There are many different types of home insulation materials, but their ability to insulate is determined by the R-value, which stands for resistance to heat movement. The higher the R-value, the more effective the material is at preventing heat from passing through it.
Fiberglass, cellulose, and mineral wool are the most prevalent home insulating materials in residential buildings. All of the materials have similar R-values of 2.5 to 4 per inch of thickness. Fiberglass is available in batts and rolls that fit into common building openings like wall stud bays and ceiling joist gaps. Builders and contractors like the product because of its availability, low cost, and ease of installation. R-values for fiberglass batts are printed right on the container, so for a 3.5-inch-thick batt suited for wall studs, you might notice an R-13. Loose-fill materials include cellulose and several forms of fiberglass. Special machinery is used to blast them into place. In addition, rigid foam boards and spray-on foams have specific home applications.
The minimum R-values for attics, walls, and floors are specified by building codes. The Environmental Protection Agency’s Energy Star program specifies R-value thresholds based on temperature zones that are more stringent than building codes. These suggestions serve as a solid starting point.
Attic Insulation Upgrade
Because most insulation is covered by a finish layer, the attic, which is usually unfinished, is the best area to start evaluating insulation levels in many homes. There is certainly some insulation in the attic already, but if the tops of the ceiling joists can be seen or there is only an inch or two of insulation covering the joists, you definitely don’t have enough.
Fortunately, attics are a relatively simple place to add insulation, whether it’s fiberglass or cellulose. Perpendicular to the present batts, further batts can be added. Insulation with loose fill can quickly fill in around impediments. When insulating or reinsulating an attic, there are a few factors to keep in mind.
The importance of air sealing is equal to that of insulation. Conducted heat loss, or the passage of energy from one molecule to the next, is slowed by common insulation materials. The term “R-value” refers to the resistance to heat flow. Consider a cast-iron skillet that has been placed over an open flame. The handle of the pan becomes too hot to touch after a while—this is conductive heat flow. However, many insulating solutions are ineffective at preventing heat transfer through moving air. As the temperature rises, heated air searches for ways to escape into the attic or to the outdoors. There are numerous of ways for conditioned air to enter the attic, including electrical and plumbing penetrations, as well as flue and chimney openings. As part of a larger insulation effort, such openings must be sealed.
Recessed lighting necessitates extra care. Some recessed light fixtures have protruding housings that cannot be covered with insulation, necessitating a three-inch gap between the fixture and the insulation—a scenario that wastes a lot of energy. Choose lights rated for insulation contact (designated IC) as an alternative, which implies the fixture can be in touch with, or even covered in, insulation. ICAT-rated fixtures go a step further by incorporating airtight housings.
Pay attention to the ventilation in the attic. So that wet air does not condense on the building components, the space above the attic insulation must be aired to the outside. A mix of ridge vents and soffit vents is an excellent method. The soffit vents pull in outside air while the ridge vents exhaust it. Insulation must be kept out of the soffit openings. The air is channeled by baffles inserted between the roof rafters.
Increasing the thickness of the walls
It’s difficult to determine the quality of wall insulation without drilling a series of holes into your home’s external walls. Working with a contractor or energy auditor who employs a thermal imaging device is one possibility. These are portable instruments that detect radiation in the form of heat loss from solid objects. They can assist in identifying insulation gaps or the absence of insulation.
A contractor can remove portions of outer siding and drill holes between the wall studs to add insulation to a finished wall. He’ll fill the stud bays with a loose-fill substance.
Use insulated sheathing under the siding if you plan to live in the house. Although the sheathing is normally only one inch thick, it helps to insulate the walls. Perhaps more importantly, the sheathing aids in the prevention of thermal bridging, or heat loss through the wall studs. The insulation between the studs conducts heat more faster than the wooden or metal studs, therefore the insulated sheathing helps to prevent heat loss.
Areas That Are Often Overlooked
The heated and cooled living room should be wrapped in insulation in an energy-efficient home. The attic and the outer walls are obvious places to start, but there are others as well:
Walls in the basement. Finished basement walls should be insulated. One method is to apply firm foam insulation to the concrete walls, then drywall over the insulation. Another option is to put the foam first, then construct a 2×4 stud wall with fiberglass or cellulose insulation. Plumbing and electrical lines can be run through the 2×4 wall.
Rim joists are joists that go around the outside of the building. These joists, also known as perimeter joists, form the framework for the flooring joists. They commonly connect the foundation and framing of a house. Install stiff foam board cut to fit between the floor joists to insulate them. Seal the edges with expanding foam from a can, which will insulate and air-seal the space at the same time.
Crawl spaces that aren’t heated. There is some disagreement regarding how to proceed with this project. Crawl areas were once aired to the outdoors and insulated with fiberglass batts on the floor above them. However, many people now believe that subterranean areas should be sealed and outside walls and rim joists should be insulated with rigid foam board. In addition, the crawl area should be integrated into the house’s conditioned space. Consult a skilled contractor about this project. If you have any current problems, he or she will identify them and recommend solutions.
Insulation put correctly and in the right places can aid in the energy efficiency of a home.
Barrier Insulation Offers Insulation Services In Phoenix!
Barrier Insulation Inc. is the premier provider of quality insulation in Phoenix. You can trust your insulation to the professionals at Barrier Insulation Inc. knowing your house will be optimized with the finest quality insulation in the marketplace. For all of your insulation needs call us today at 602-499-2922.
Whether you are building a new house, or just need to remove the old insulation and install a newer more energy efficient option Barrier Insulation is Phoenix’s first choice in home and commercial insulation. We proudly provide the valley’s more comprehensive insulation service that helps you stay more comfortable and save on energy. Click here to schedule on our website, or just give us a call at 602-499-2922.

